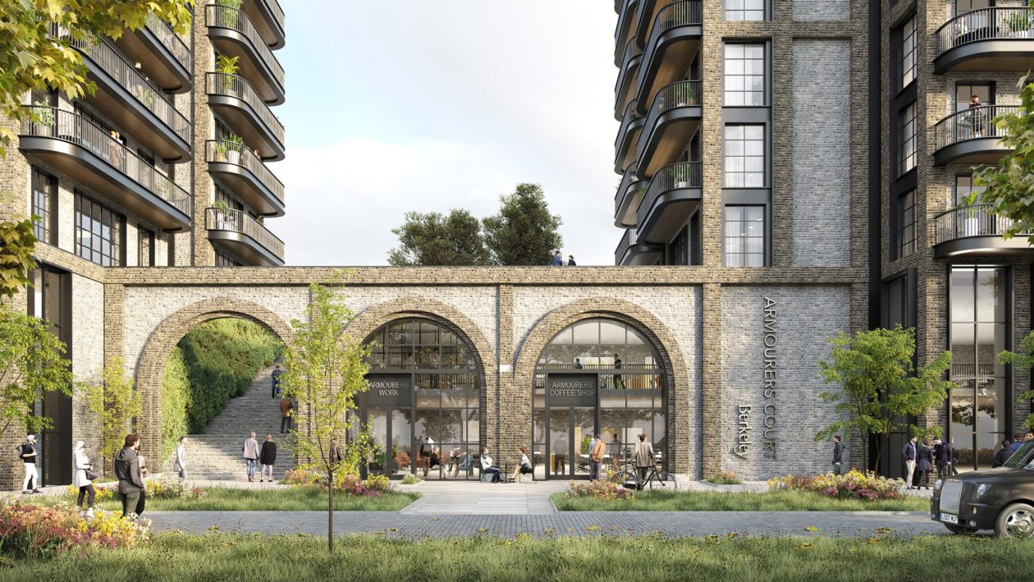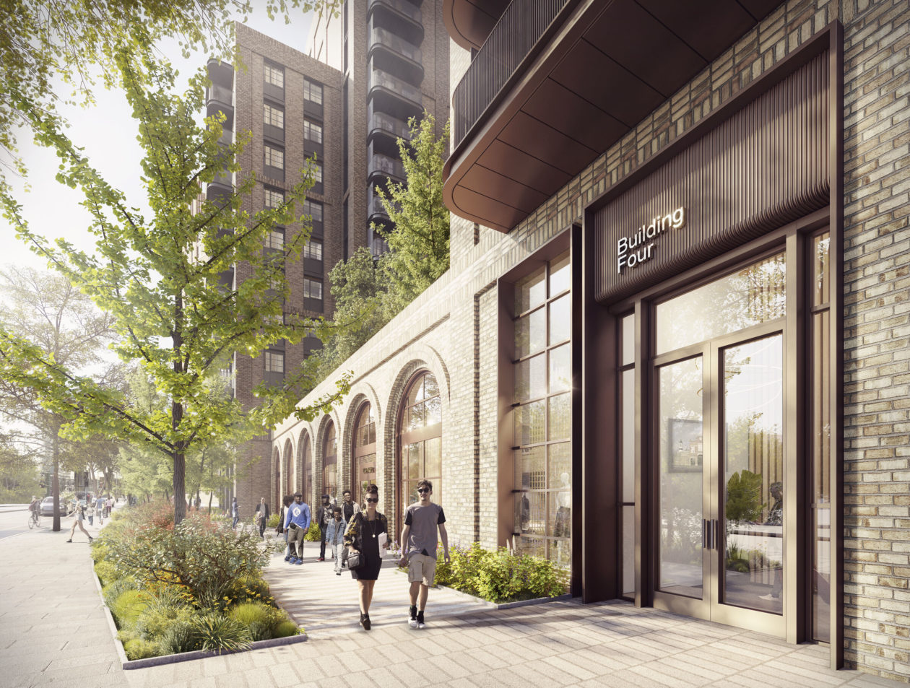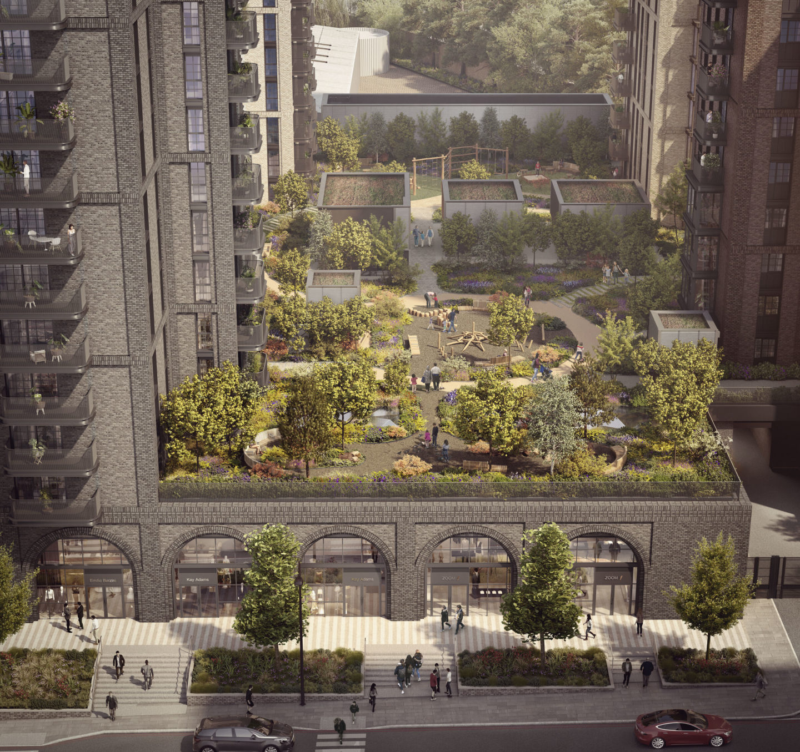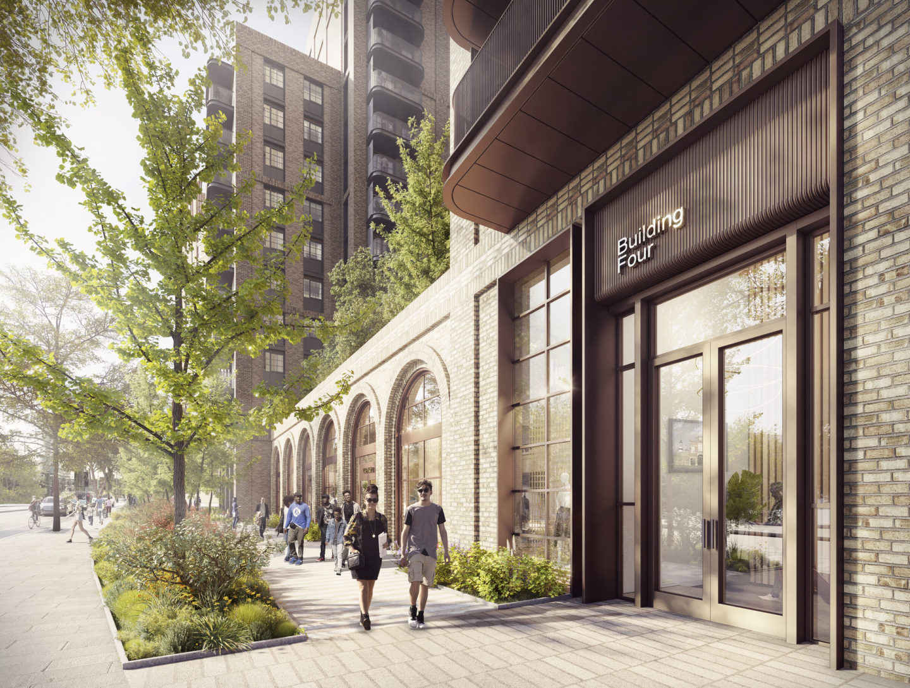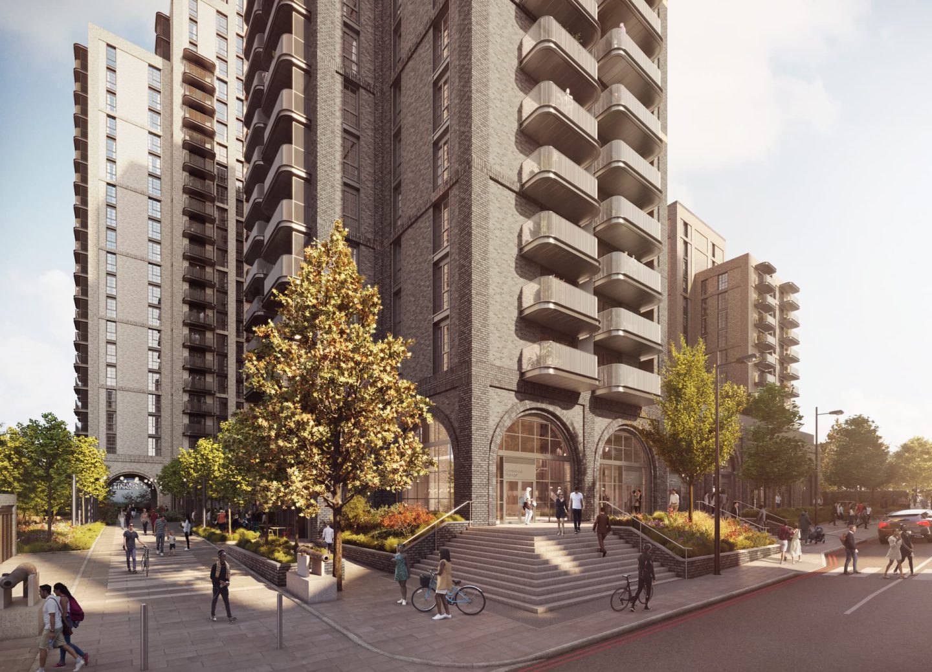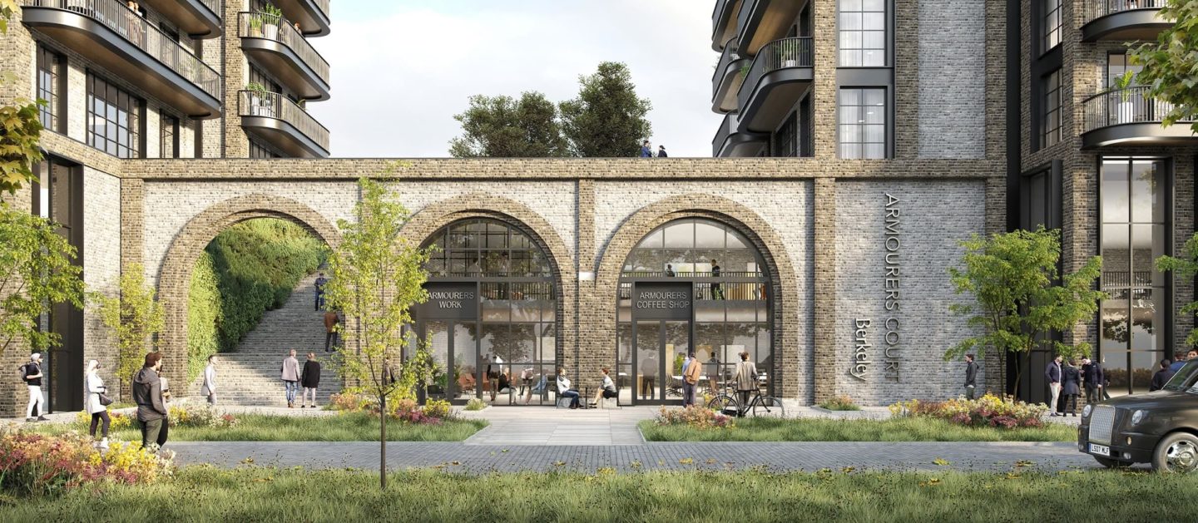Royal Arsenal
Cowen+Partners was asked to deliver a high-quality residential development immediately above the new Woolwich Elizabeth Line station on the Royal Arsenal. The site presents many design and build challenges, being bounded by Arsenal Way to the west, Plumstead Road to the south and Cornwallis Road to the east.
We approached the project with a view to deliverability on such as complex site. The resulting high-quality homes are built across 4 buildings that sit astride the Crossrail vent box. Viability on such a complex scheme was an additional challenge, but the design achieves 35% affordable homes as well as employment and retail uses, including flexible workspace that can accommodate independent retail. There is a keen focus on landscaping both at ground level and on top of the Crossrail vent box.
TFL (Places for London)
Planning Achieved 2023

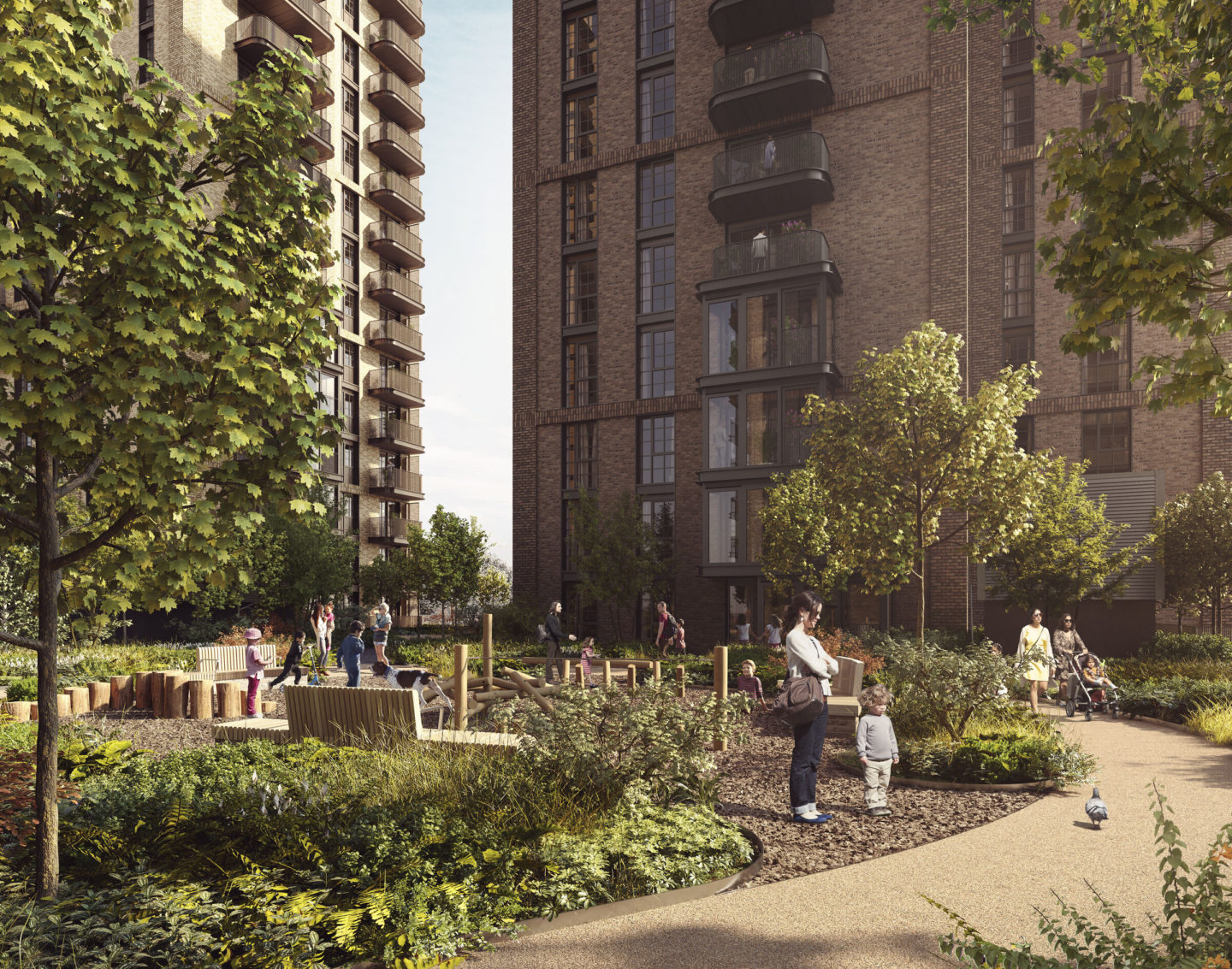

The emersion of the scheme with its context was achieved through the incorporation of elements such as the brick arched base with commercial space and routes to the internal podium encourages interaction with the public realm. Materials used reflect gunmetal and armoury detailing, with engineering-type bricks and curved balconies. The industrial – style materials and detailing contribute to the architectural vocabulary of the Royal Arsenal whilst marking a new phase of its development and contribution to Woolwich. The originally consented scheme achieves an overall gross to net of 76% with a 82% on a typical floor plate. Cowen+Partners are currently re-working the scheme to incorporate 3 lifts and 2 stair cores in order to meet current legislation. Re-submission of the scheme will take place in January 2025 and will be followed by immediate intent to deliver the scheme and complete the Royal Arsenal masterplan.
