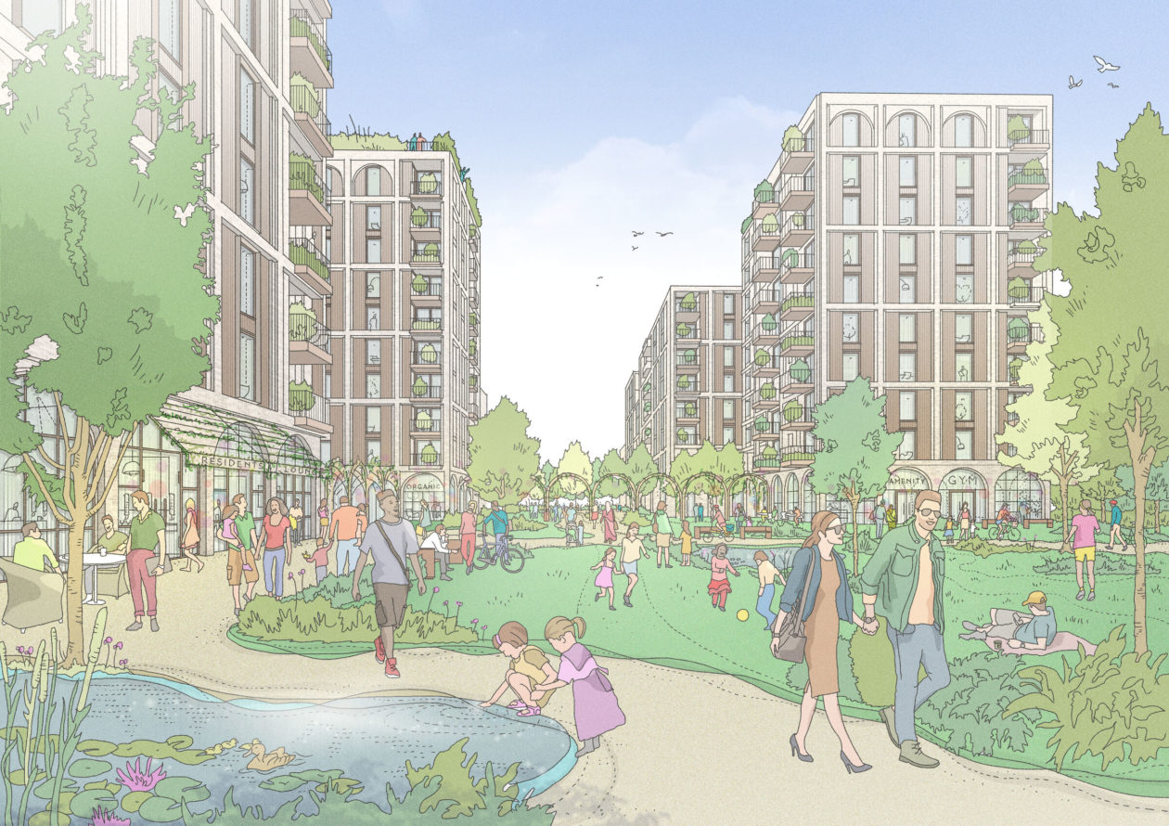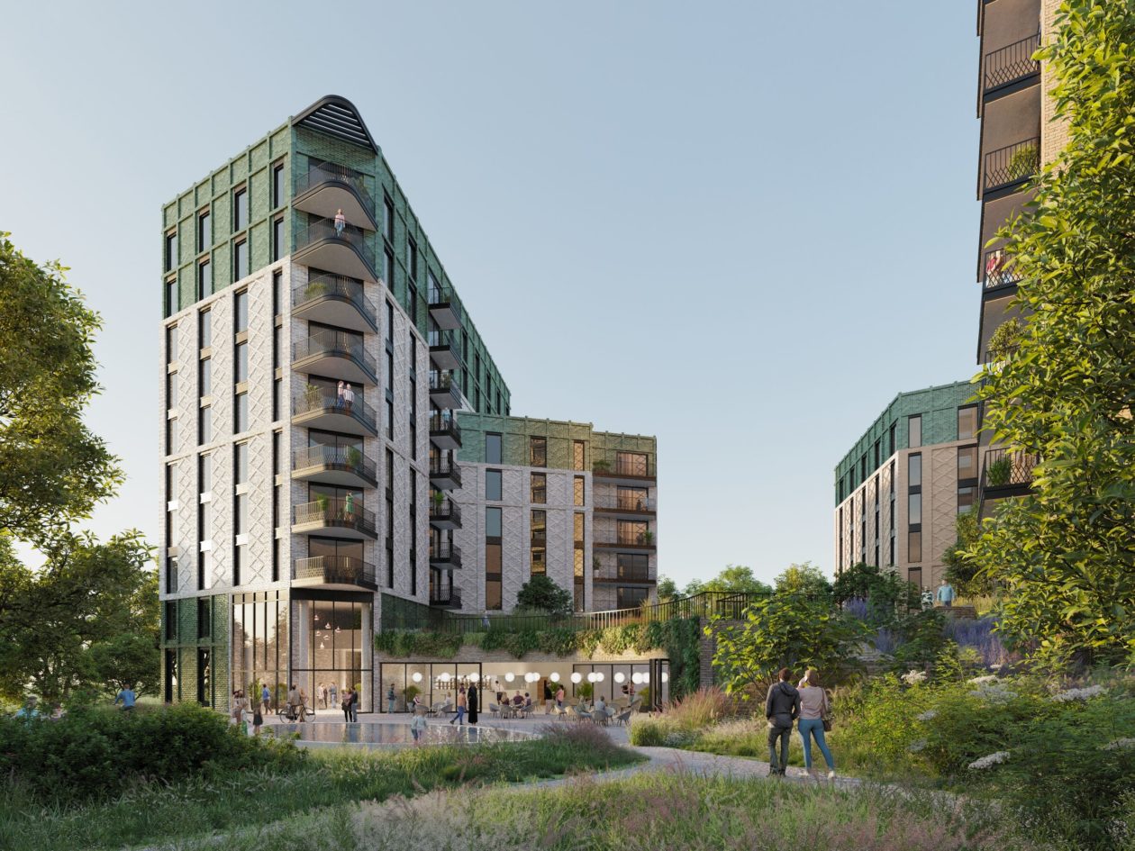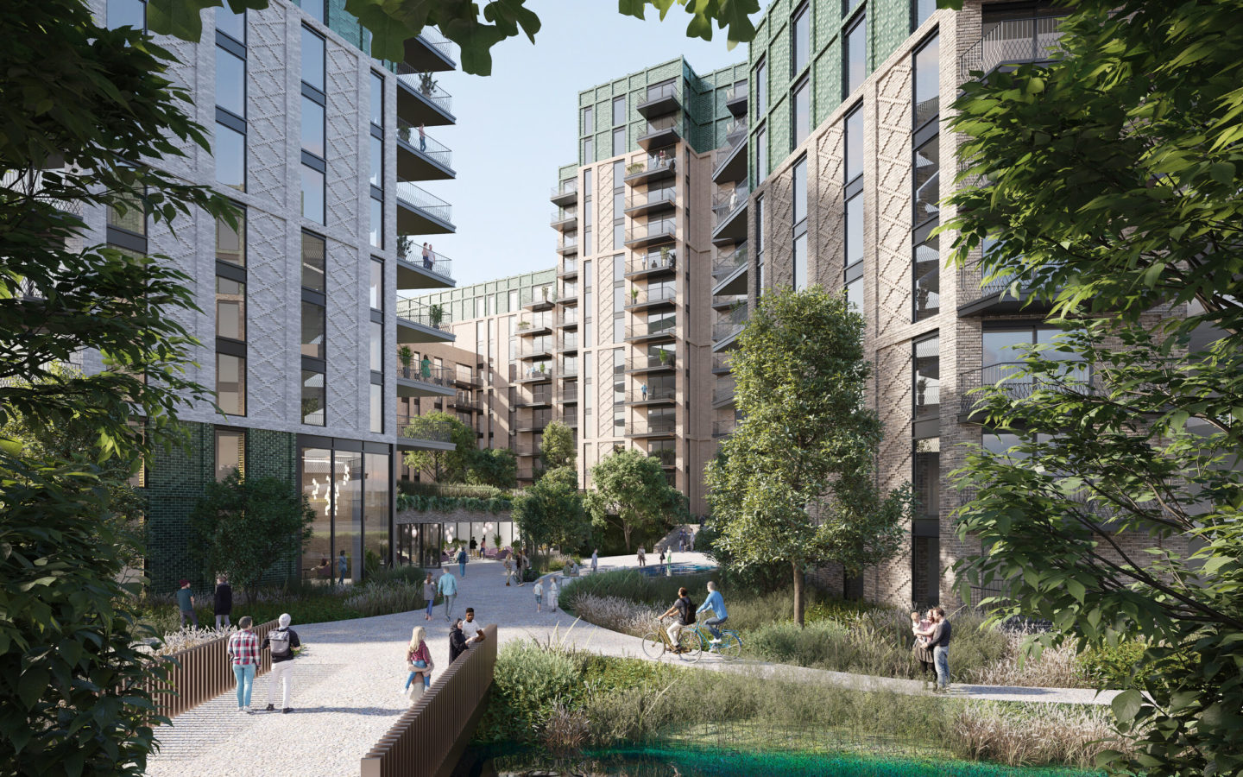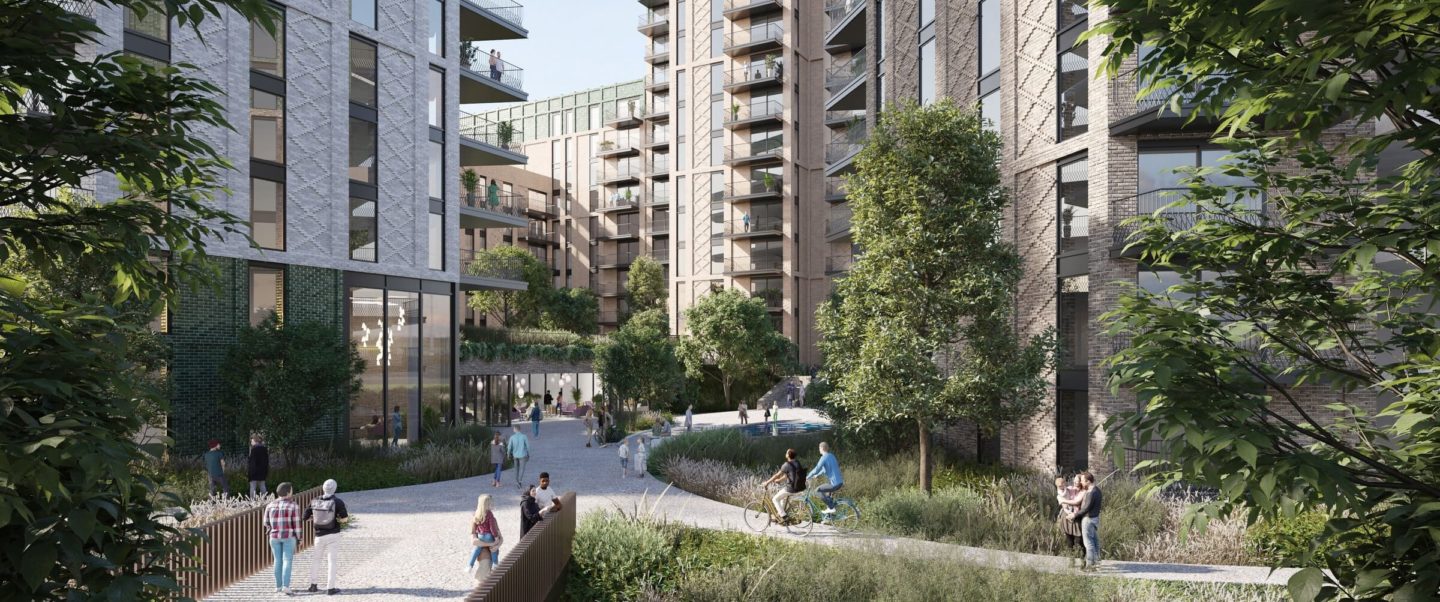Merton
Set within Kingston Metropolitan Open Land on a former gasholder site, this site required a sympathetic, landscape-led approach to design.
Cowen+Partners worked closely with the client to put well-being and sustainable living at the heart of the proposals. As a result, the scheme includes a cohesive and well considered natural ‘parkland’ landscape that is responsive and enhances the MOL, with a simple design approach to promoting good wayfinding and safe spaces.
Likewise, the buildings are designed to be ‘materially sympathetic’ to their context with a proportion and rhythm considered for each building. There is also conceptual referencing to the original gas holders and history of the site with the scheme culminating in a central courtyard, taking a cue from the historical circular form of the original gas holders.
Landscape Led Green Corridor


The scheme culminates in a central courtyard, taking a cue from the historical circular form of the original gas holders. The resident’s clubhouse is strategically placed to engage with the central landscape. There is potential for a new bridge crossing allowing the scheme to engage with the adjacent woodlands, whilst the cycle and walking route along the edge of the brook is continually maintained.


