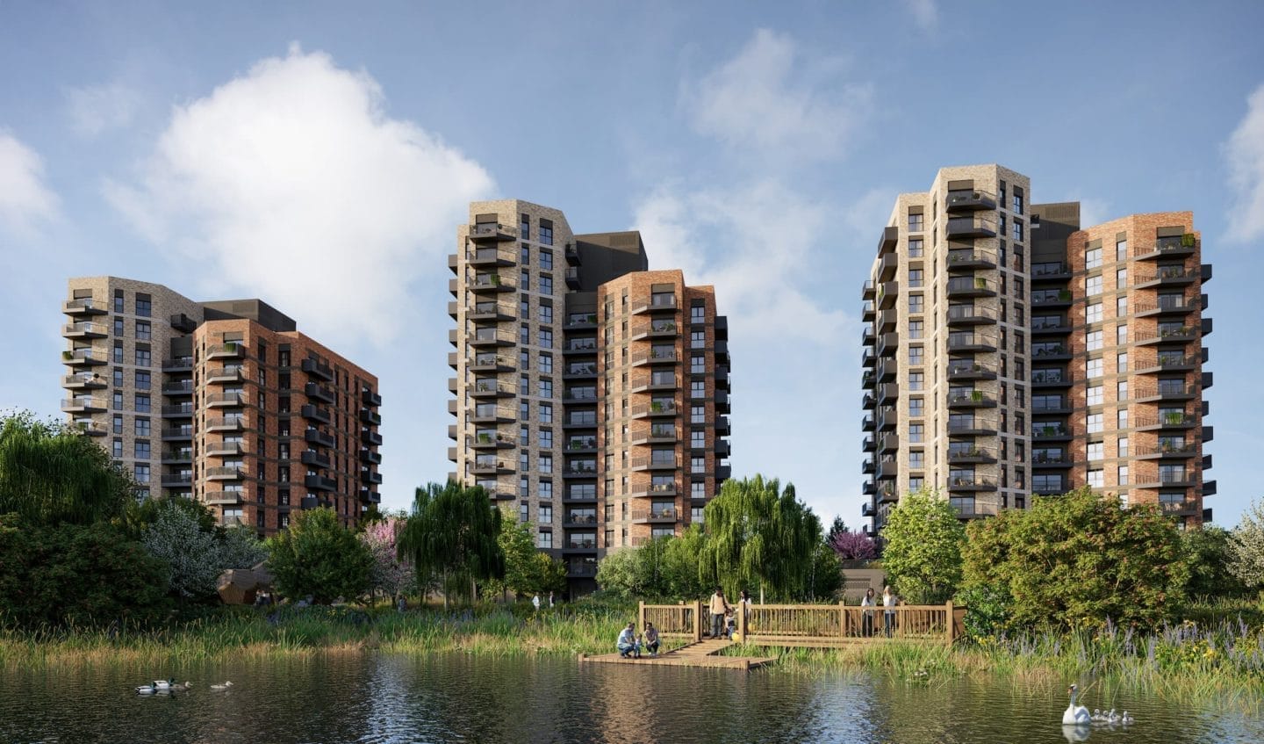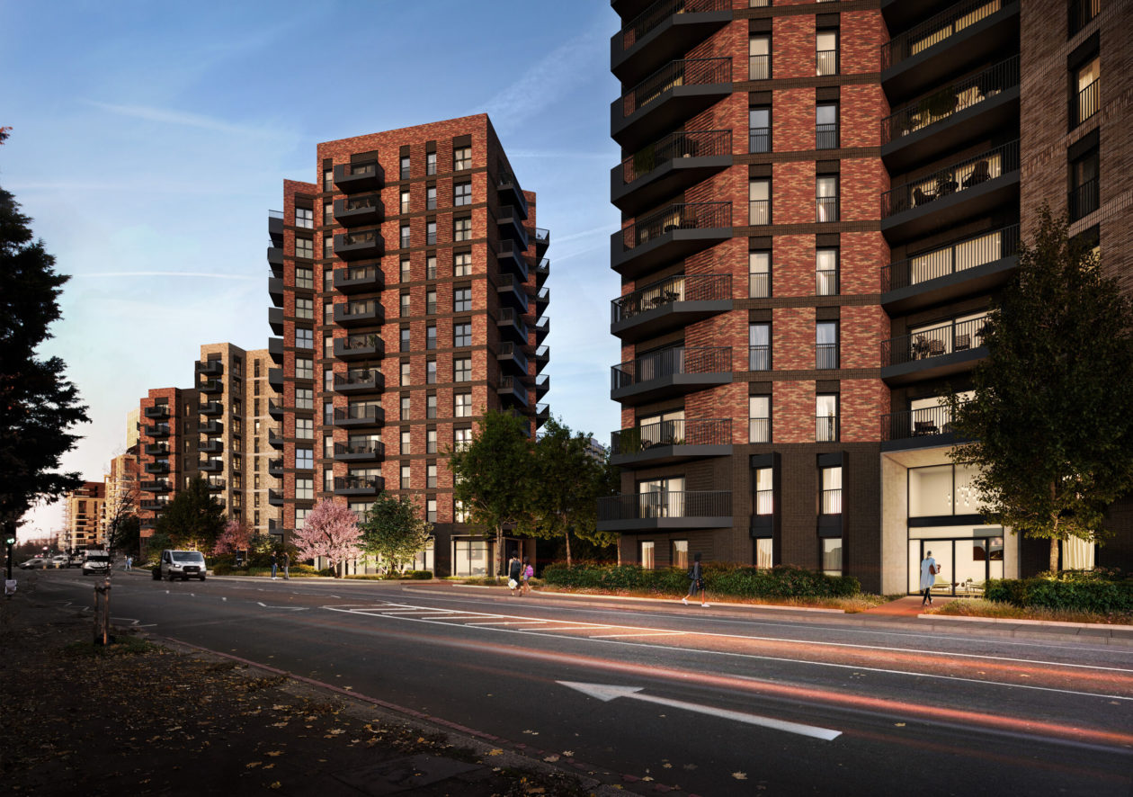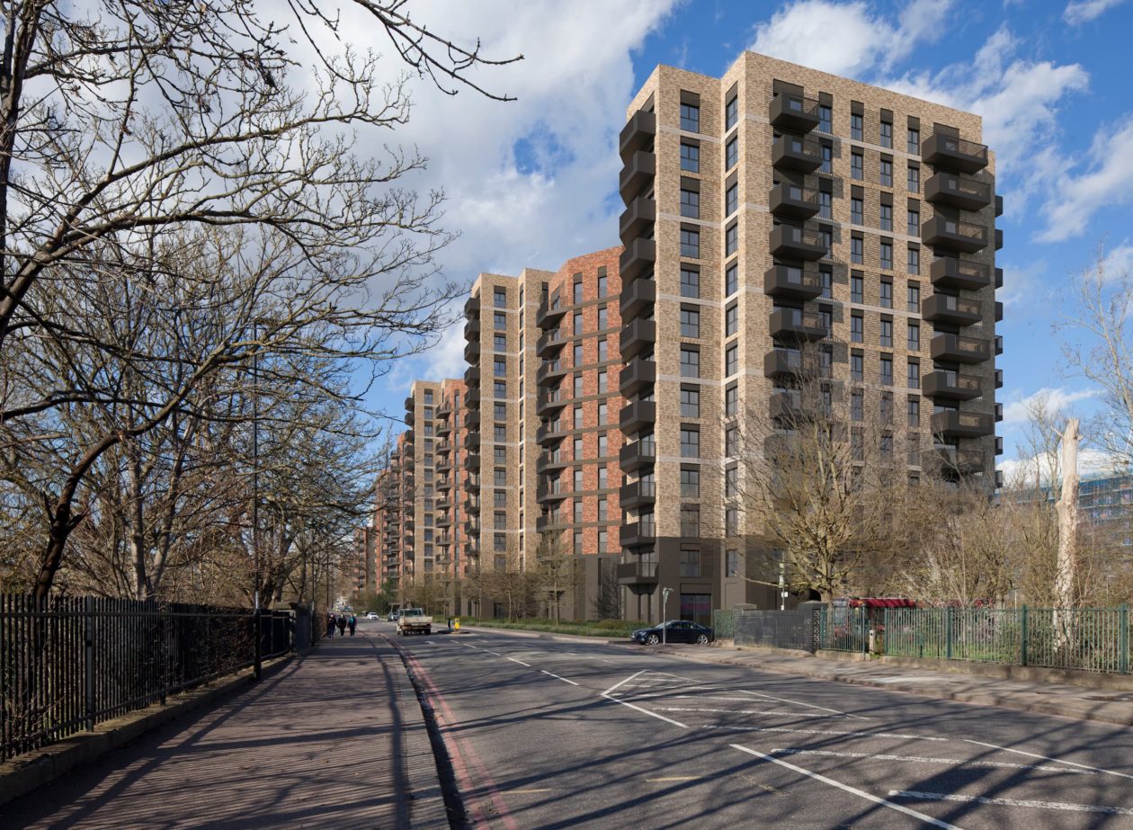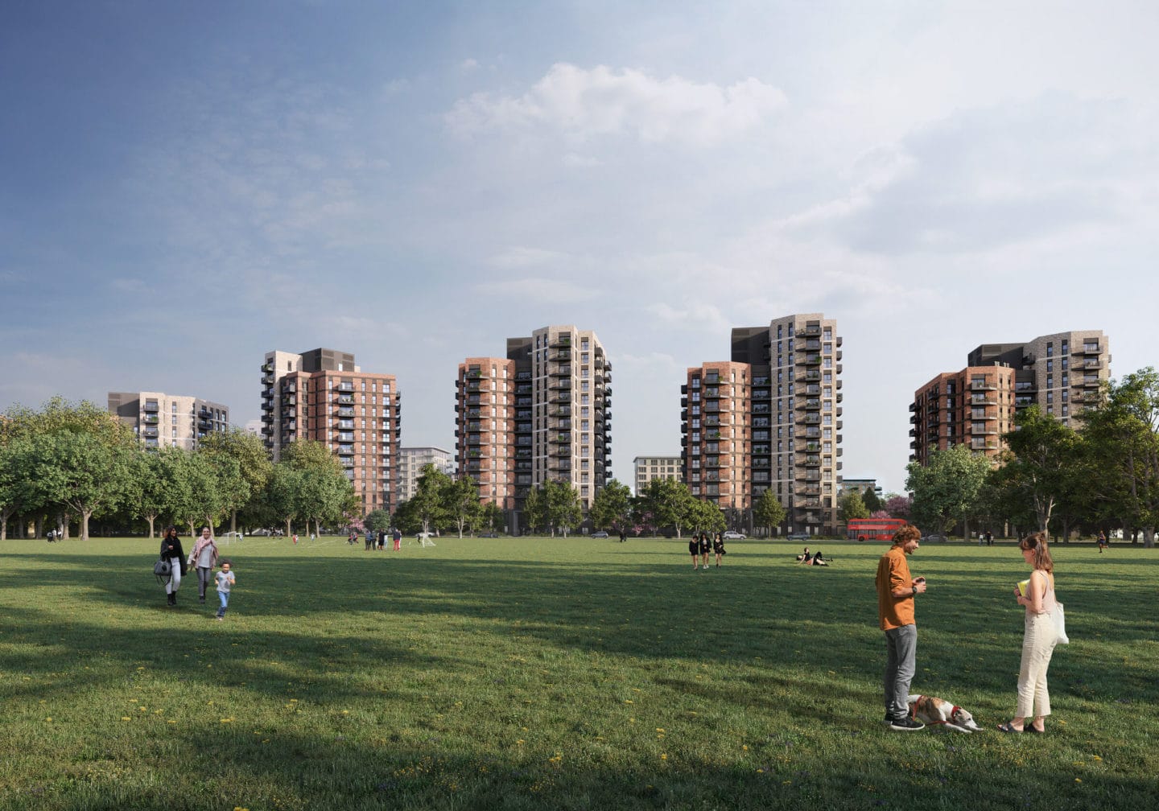Kidbrooke Village
Working closely with the client and local authority, Cowen+Partners was able to unlock proposals for over 520 homes in Berkley Homes’ Kidbrooke Village through a unique butterfly floor plate design.
As a result of the distinctive floorplate, the number of buildings could be reduced from six to five, in line with consultation with Greenwich Council on massing, but with an increase in the number of units per floor from eight to 10. The scheme now includes nearly 150 more units, including 44 affordable homes, than could be delivered on previously consented plans for the site. The floorplate, which achieves a net to gross of 80% including two stair cores, also achieves 80% dual aspect with 10 units per floor demonstrating how intuitive design can achieve significant gains.
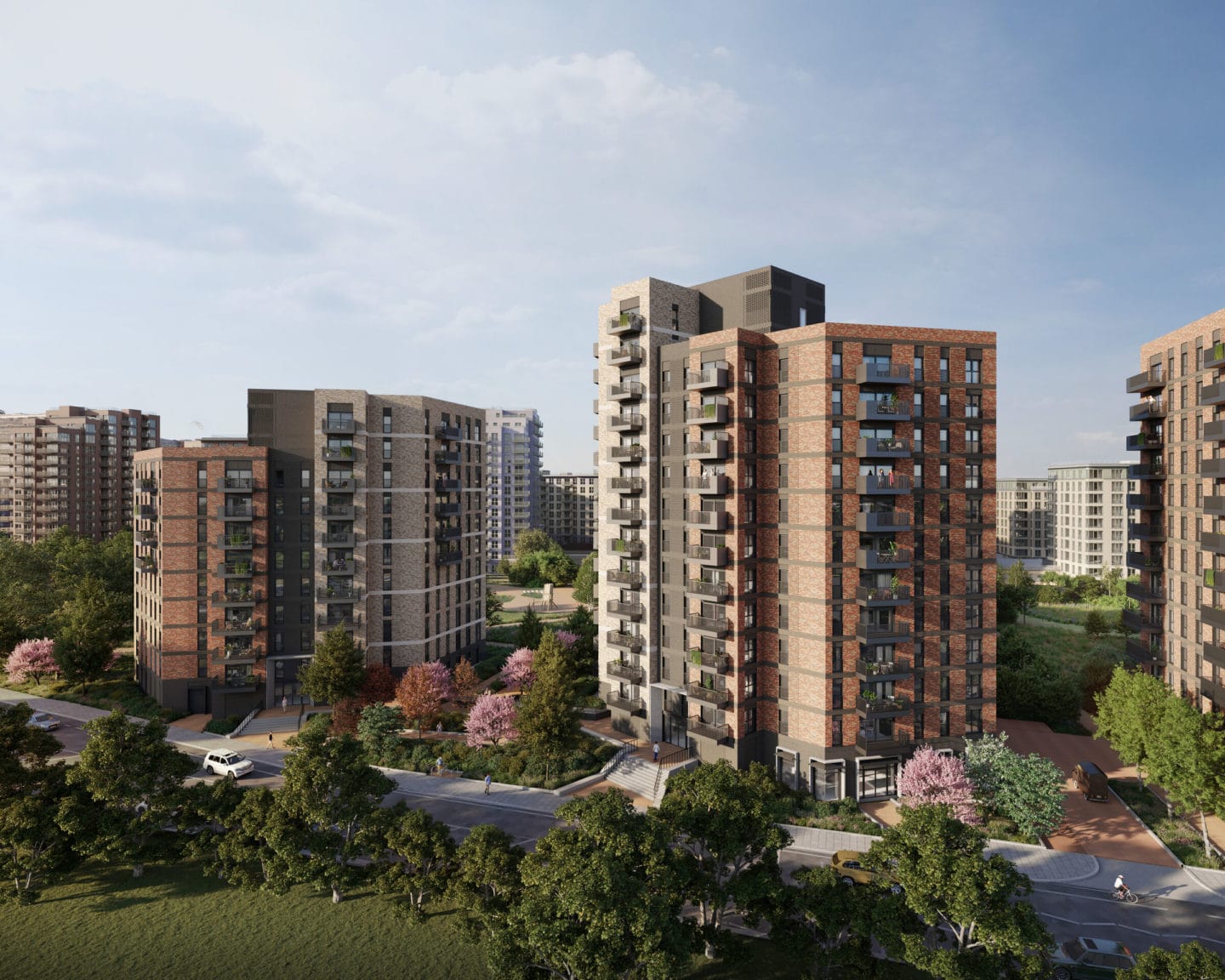
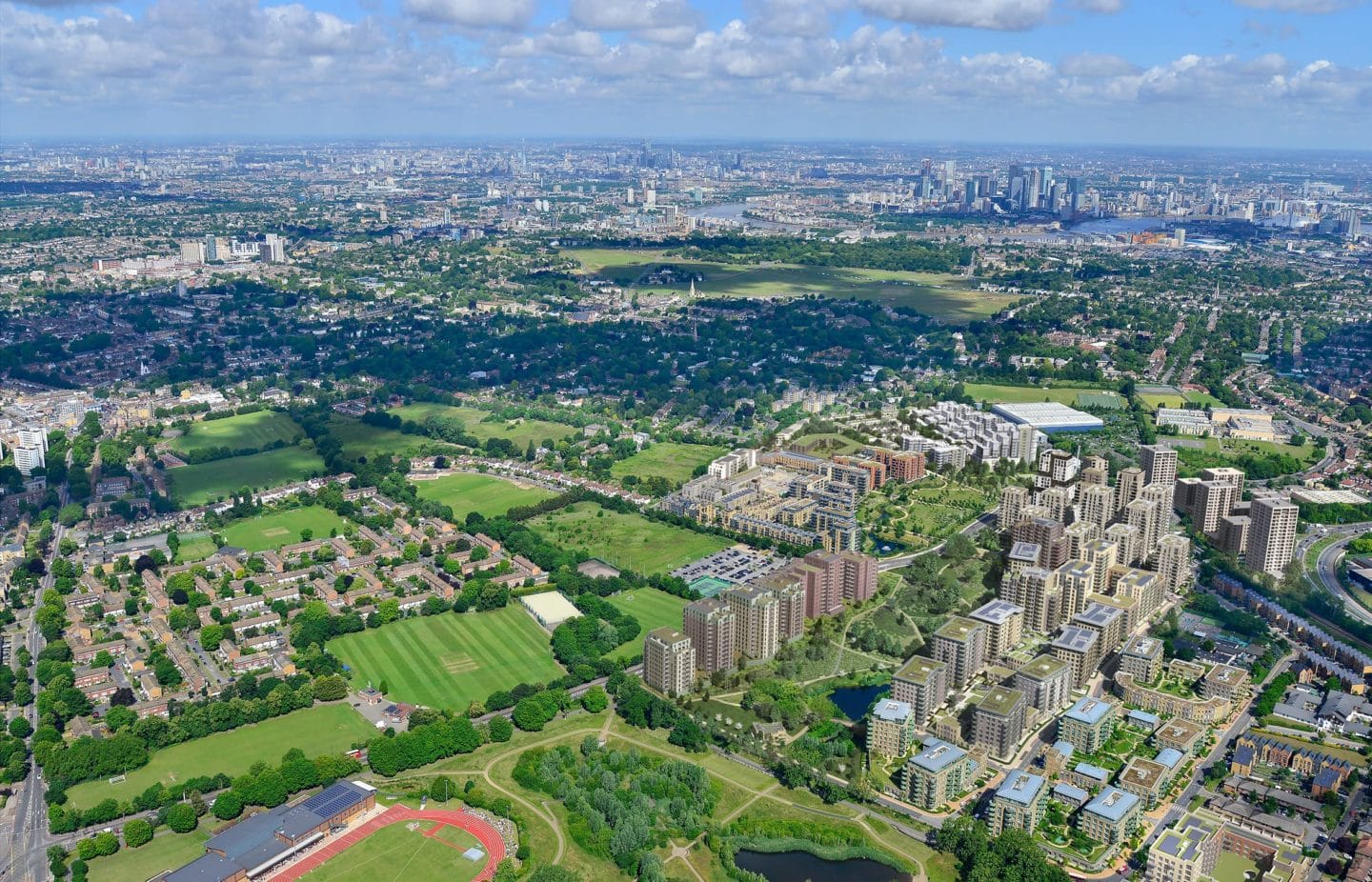
The butterfly building typology continues in the facades and materiality of the buildings. All five are unified by a central darker brick with the two ‘wings’ of the buildings expressed in two contrasting brick tones. The homes have a distinctly green location, with views over South Cator Park to the east or Metropolitan Open Land to the west. South Cator Park will see new landscaping and habitats, as well as the introduction of a jetty and play spaces for children.
Working in tandem with HTA landscape, this unique project seeks to redevelop the adjacent Cator Park South as part of the submission, building on the already successful Cator Park North and providing exemplar publicly accessible park space for all to use and enjoy. The scheme looks to provide a mix of unit types and tenures whilst providing park views for all residents.
