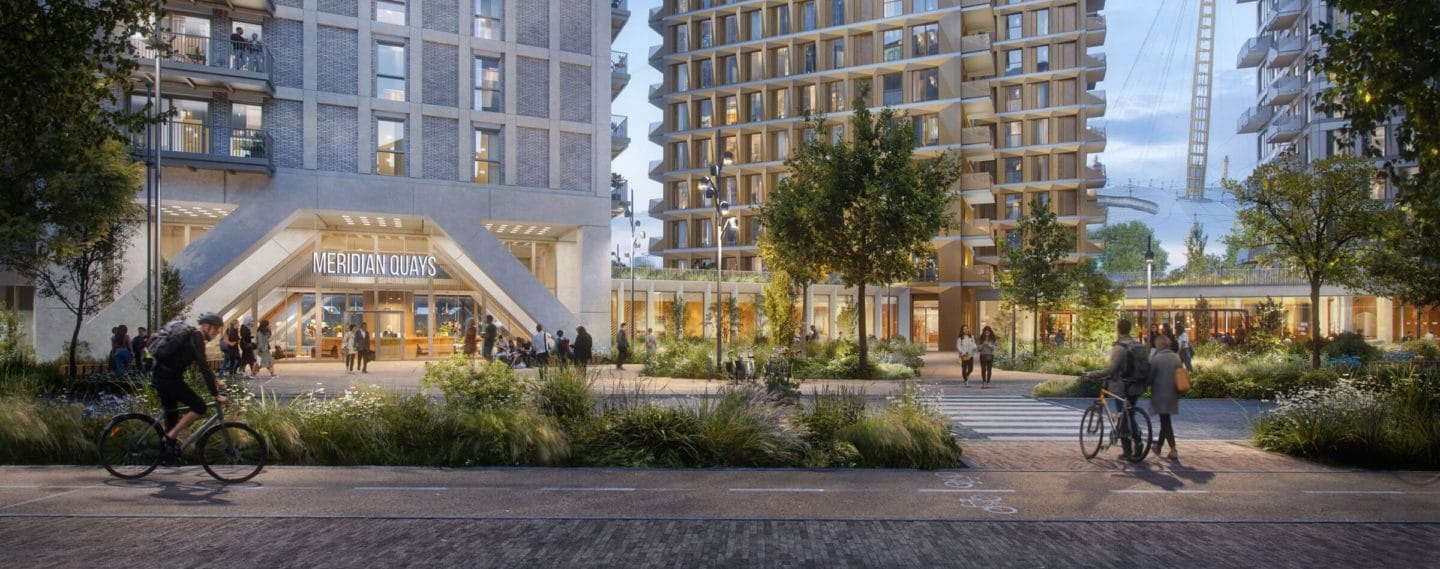Peninsula Quays
Knight Dragon Meridian Ltd appointed Cowen+Partners to transform two prestigious plots into a high-quality residential neighbourhood as part of the masterplan for Greenwich Peninsula Meridian Quays. We achieved planning permission in 2023 after a 7 month planning programme.
Our approach was to develop the proposals through the lens of the public realm with a focus on orientation towards the river, unlocking a strong and unique identity for Meridian Quays on the Peninsula. The user is considered at every stage of the journey, while the design also delivers efficient management solutions through the positioning of the concierge, entrances, and core locations.
866 BTR Apartments with public realm and amenity
RIBA Stage 4 (BSA)
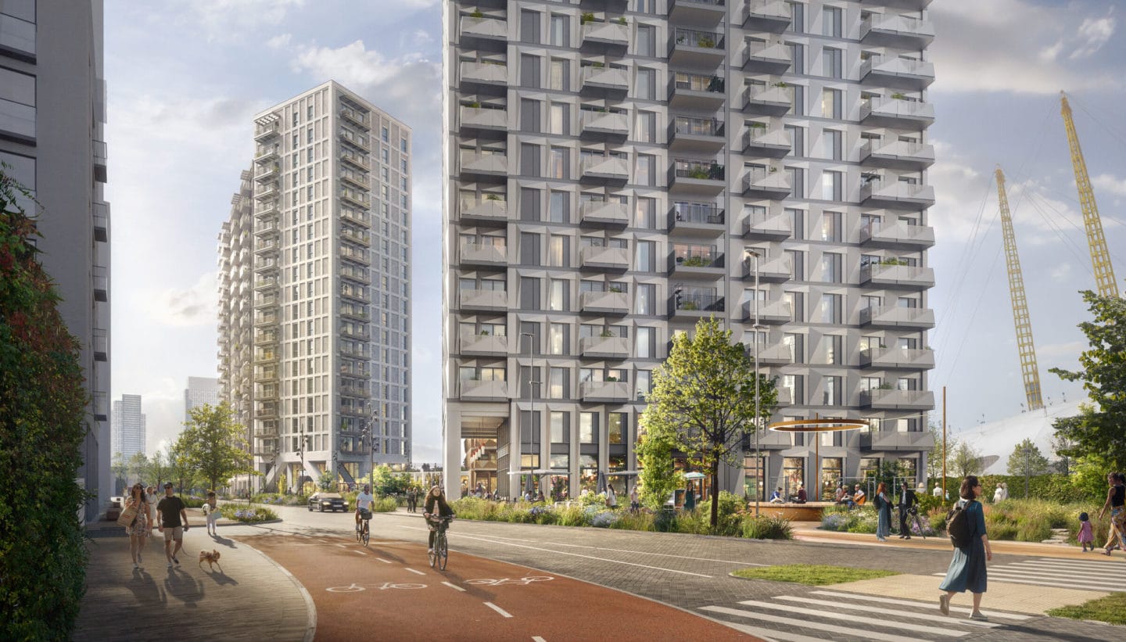
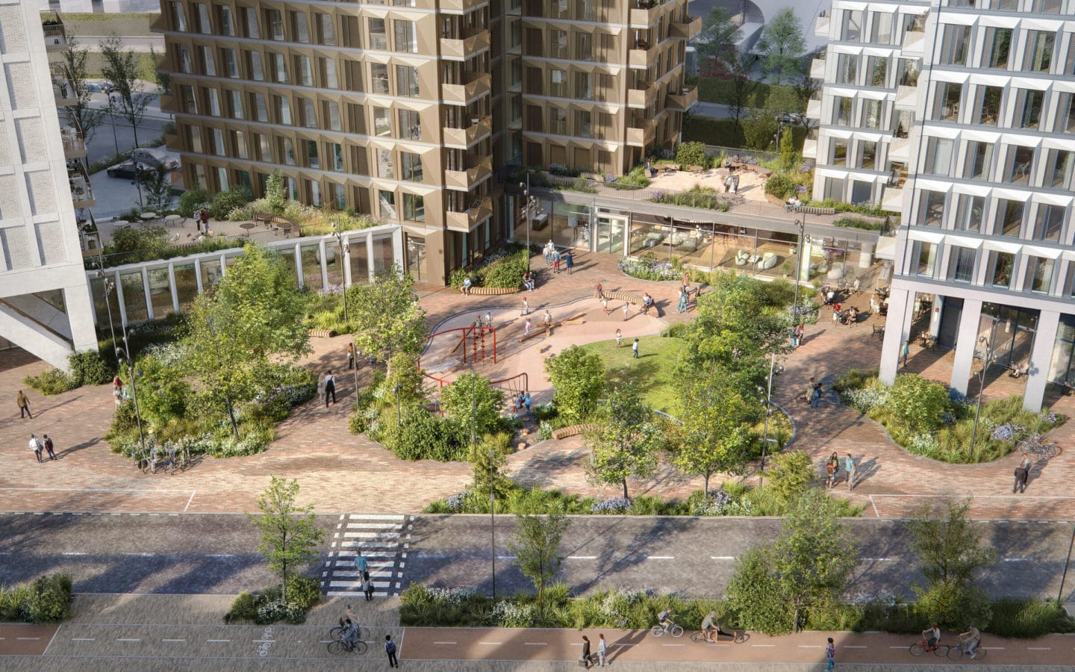
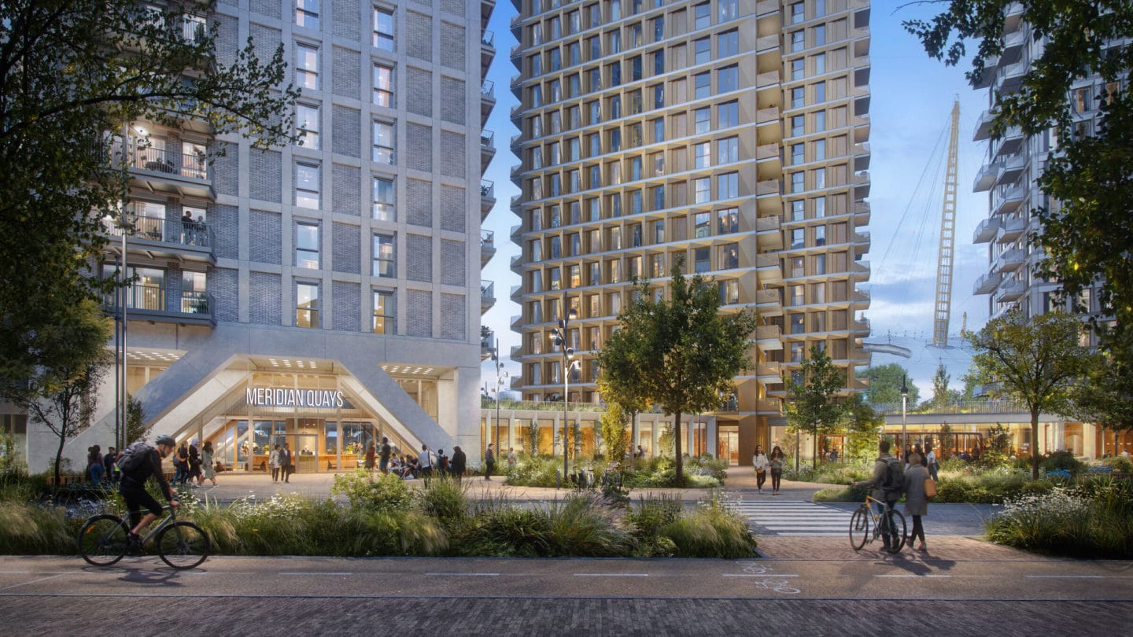
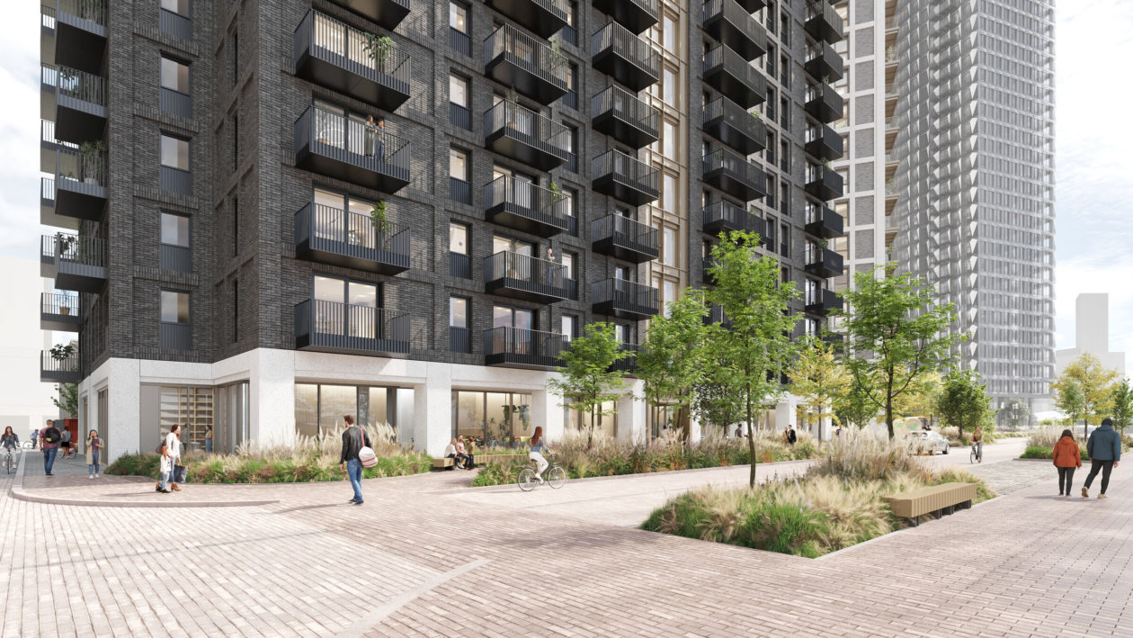
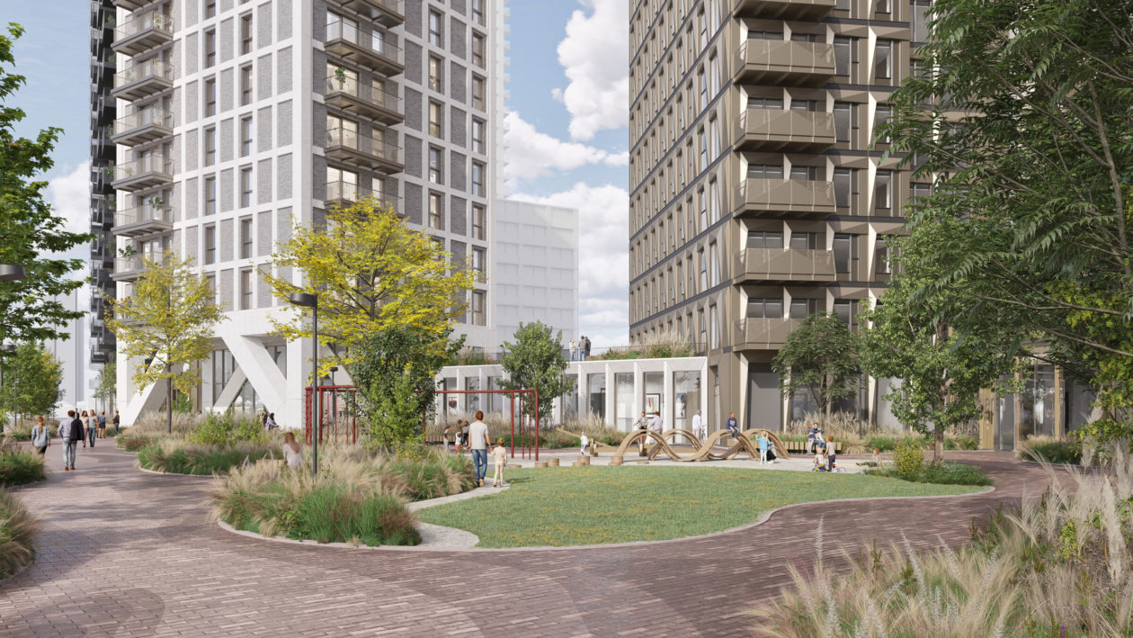
Across P1.02 and 1.03, the scheme provides 866 new BTR homes with amenity at ground, first and roof level. The scheme and associated communal amenity spaces include swimming pool, residents lounges, co-working space, residents kitchens and gym.
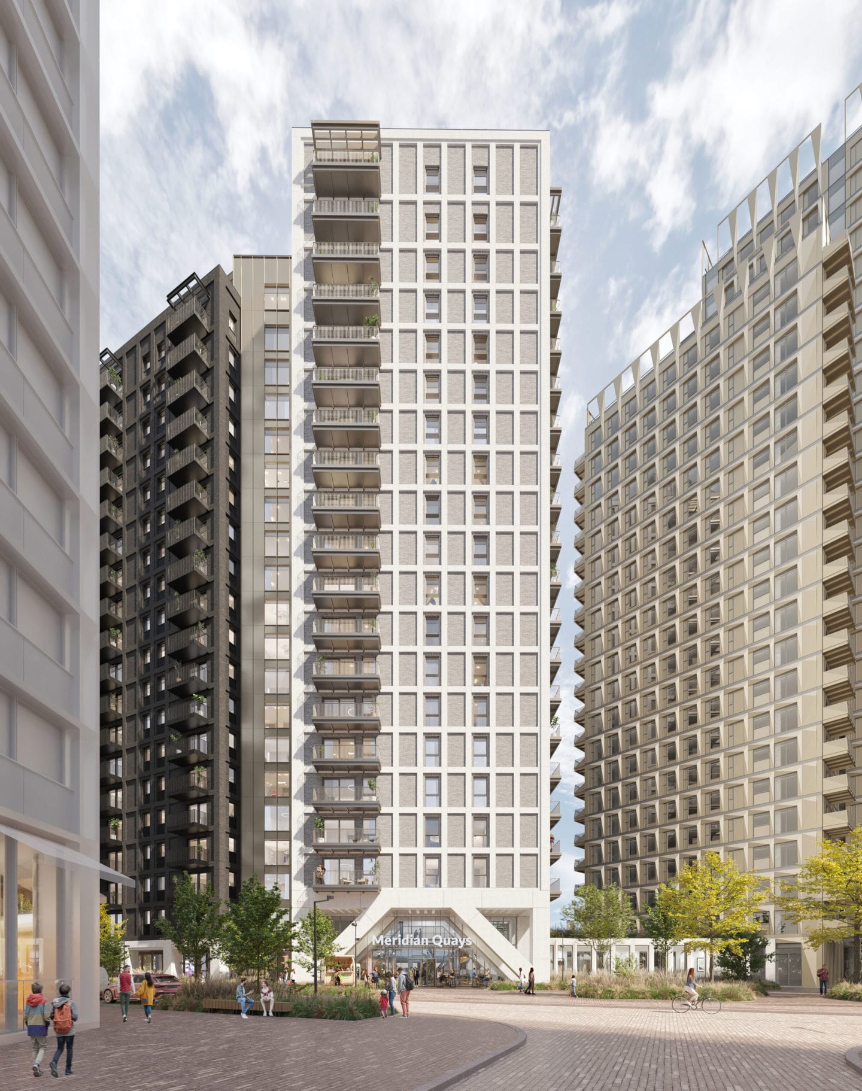
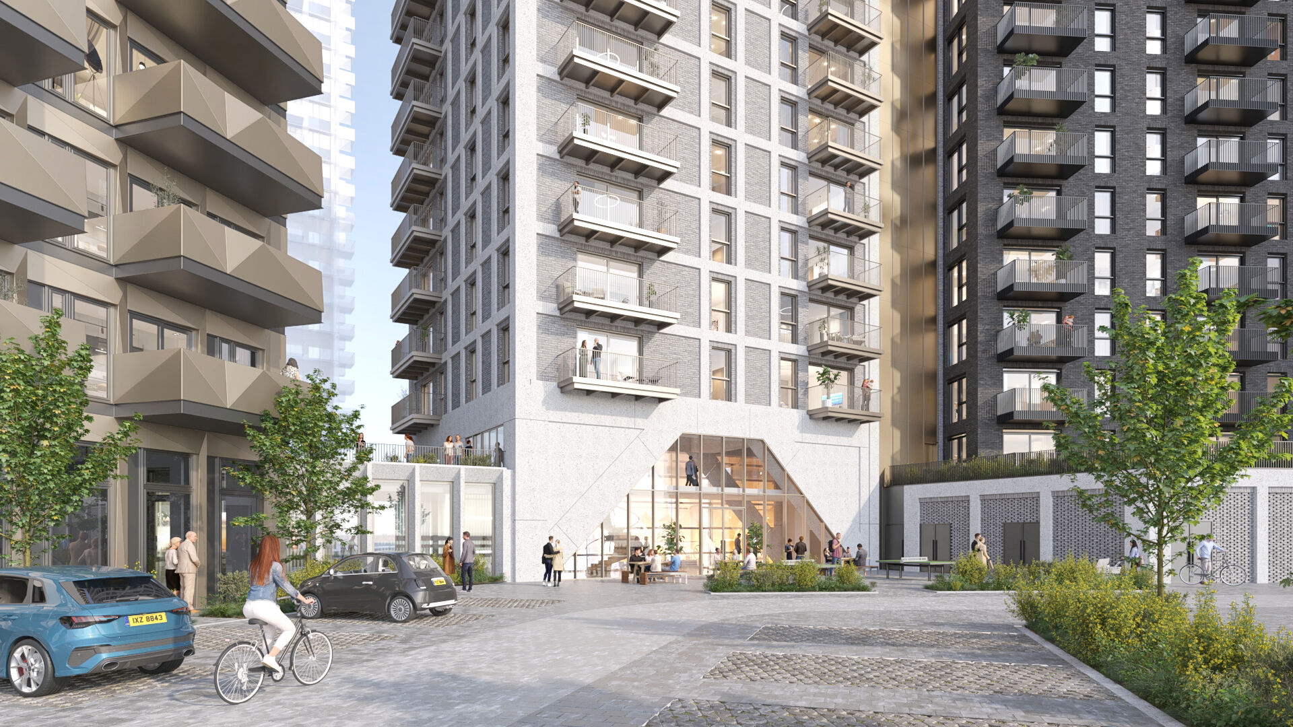
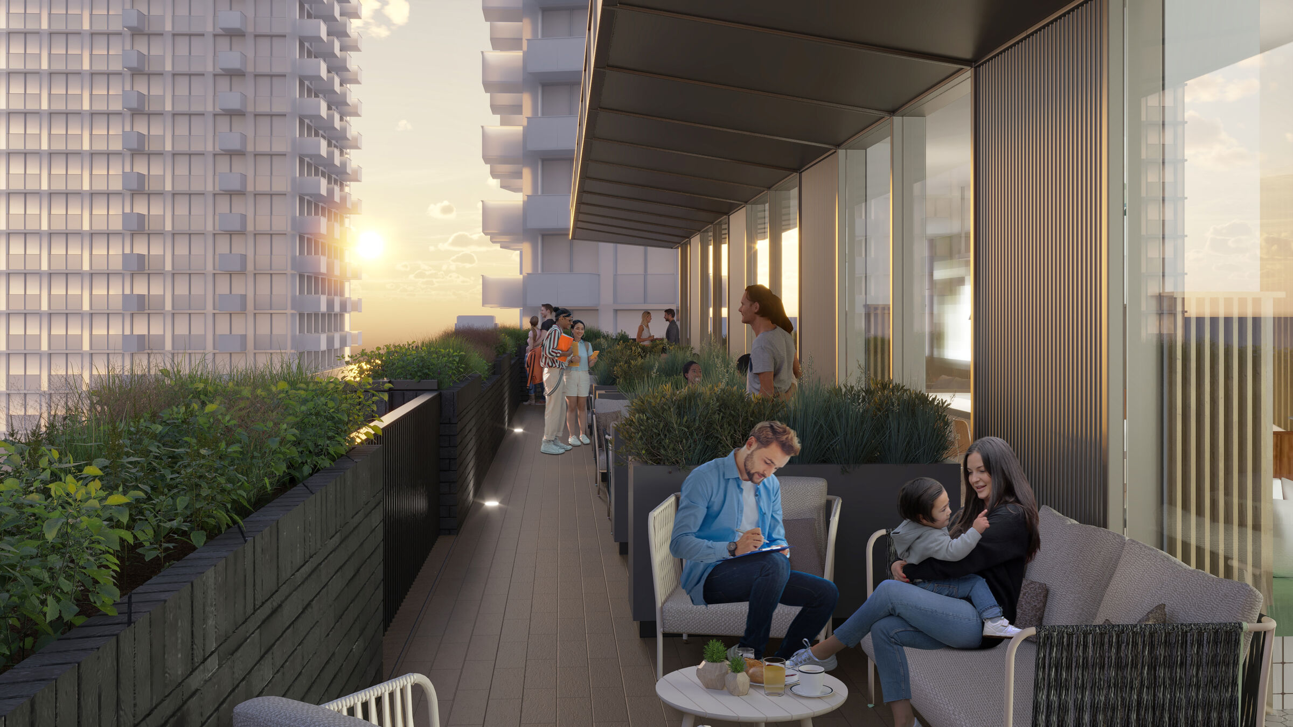
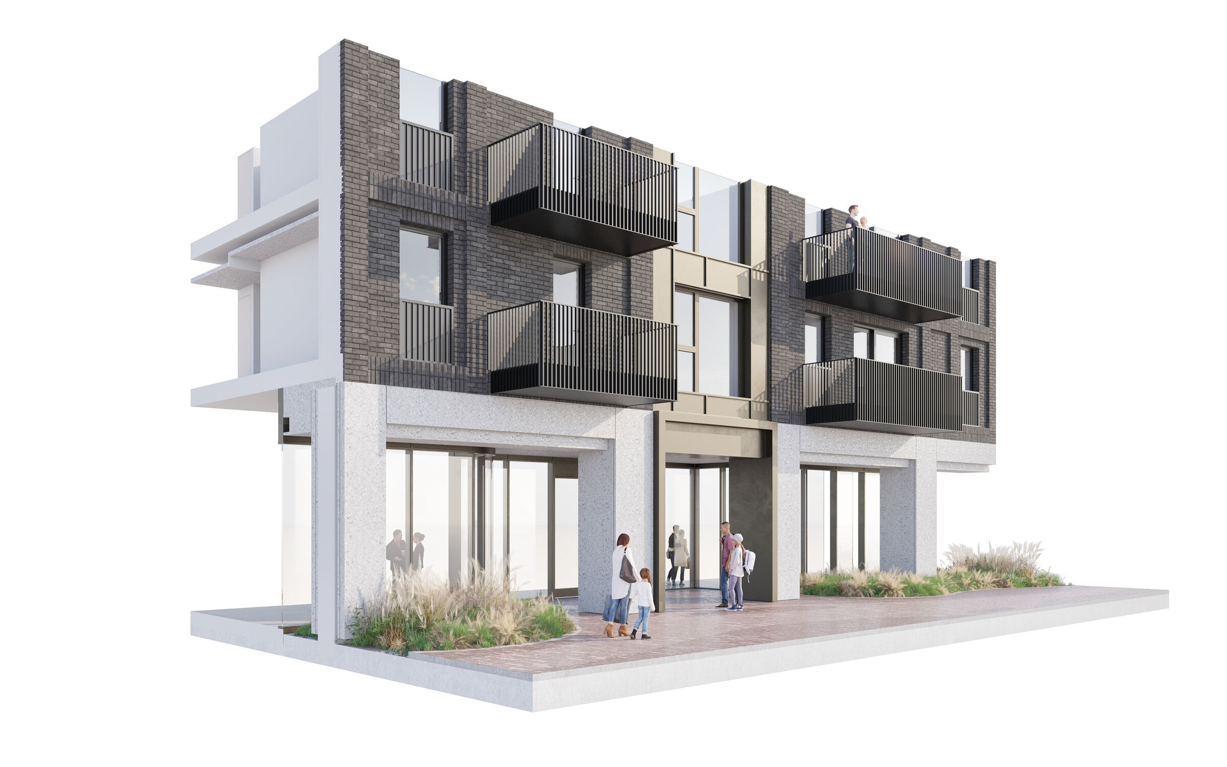
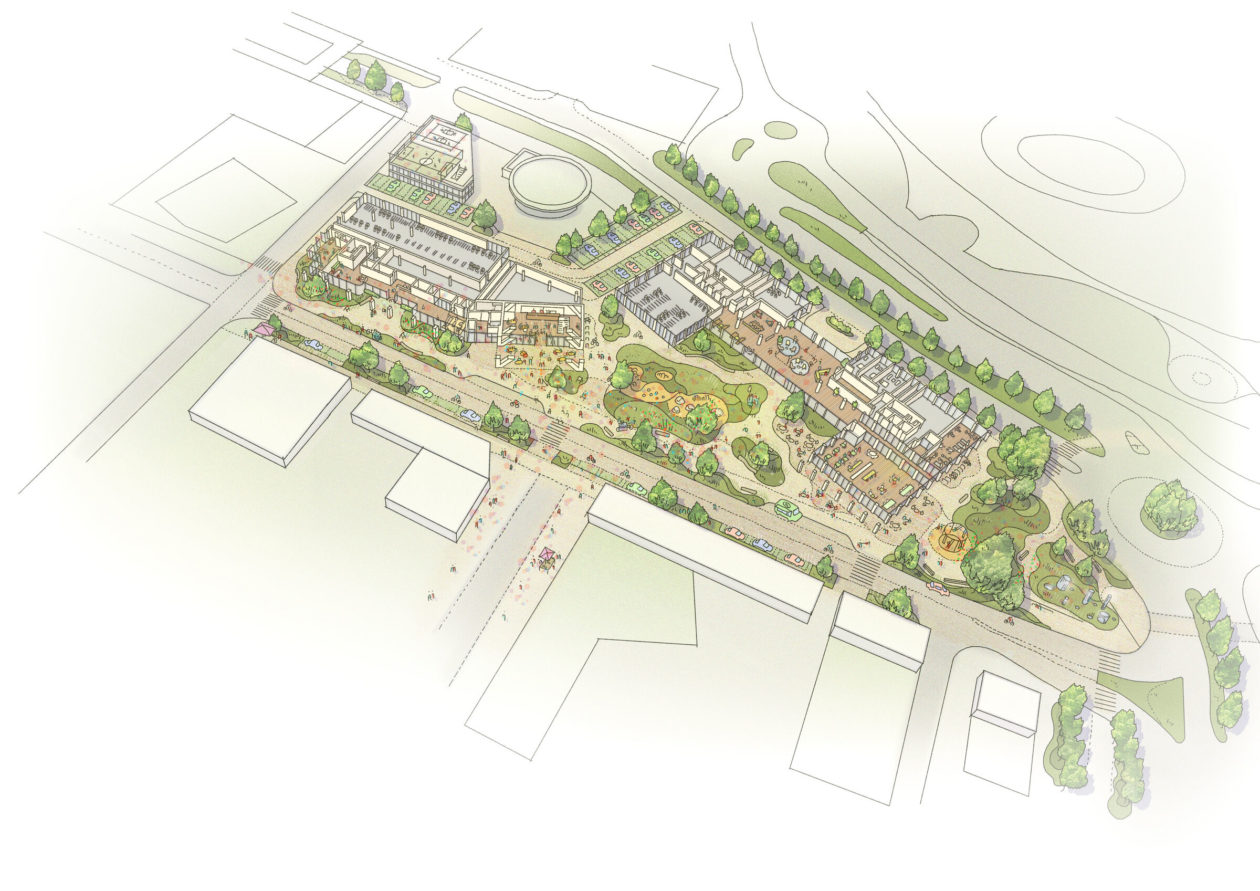
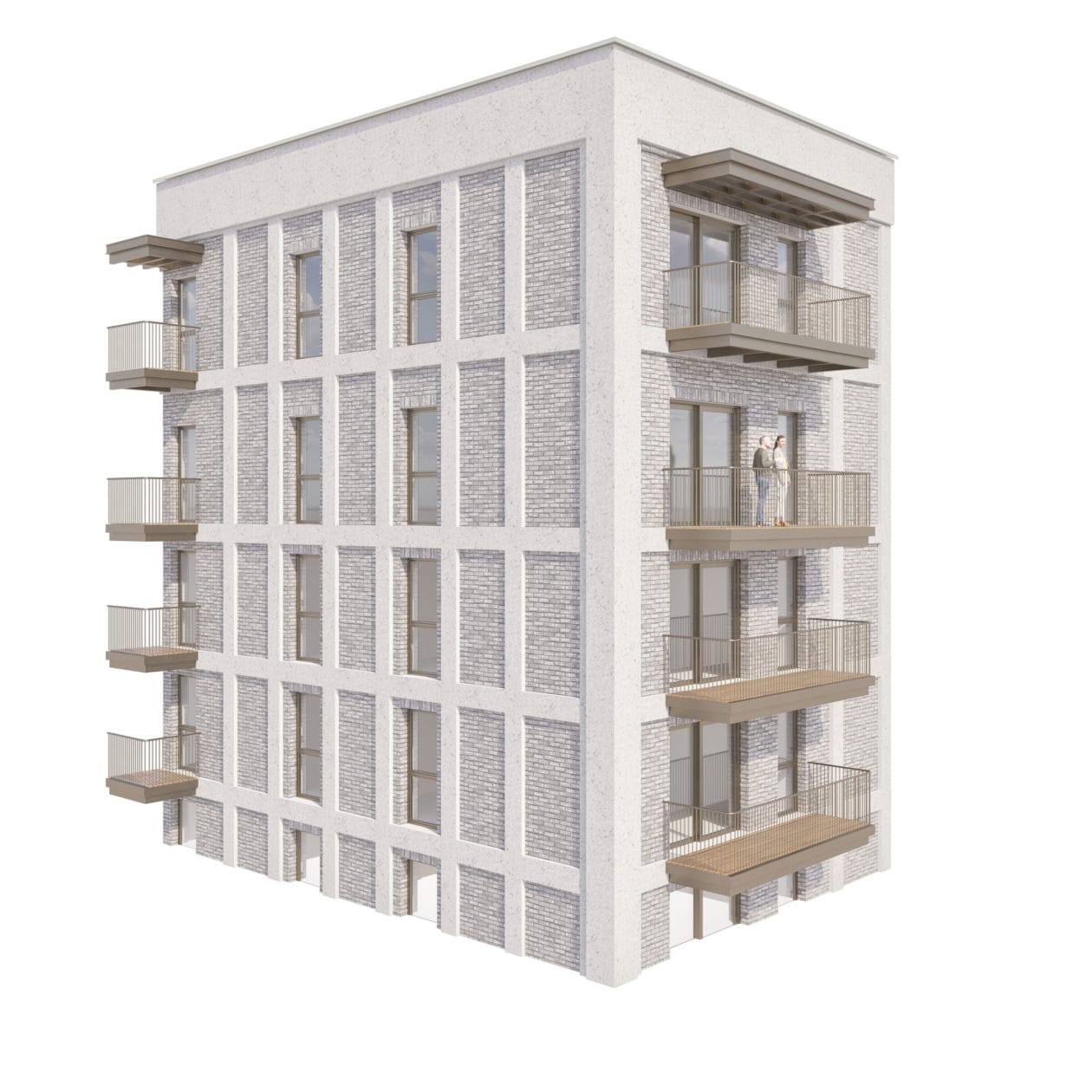

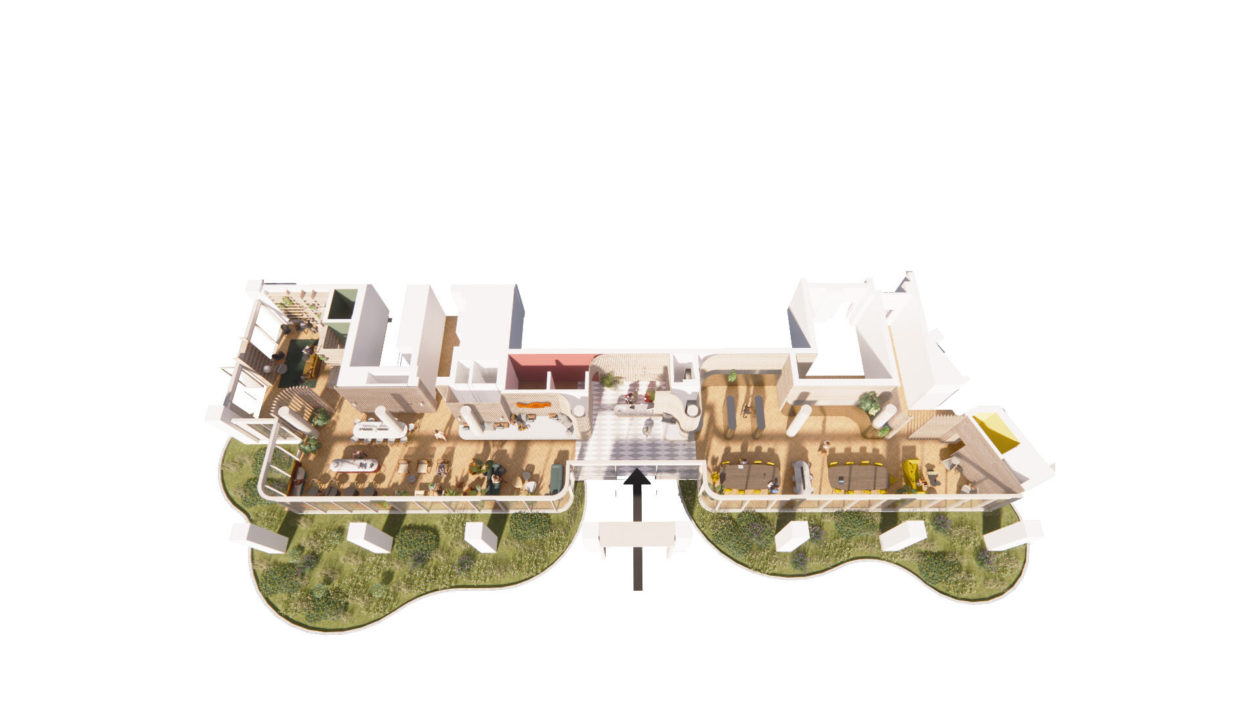
JCA’s BIM modelling approach followed the basic principle of a ‘Digital Twin’ methodology to achieve certainty about quantities, cost and buildability at the earliest possible stage. The wider team of consultants followed the same principle and as a team we used Navisworks and BIM Collab to clash detect, report and coordinate 3D Revit models for architecture, structure, building services and landscape.
